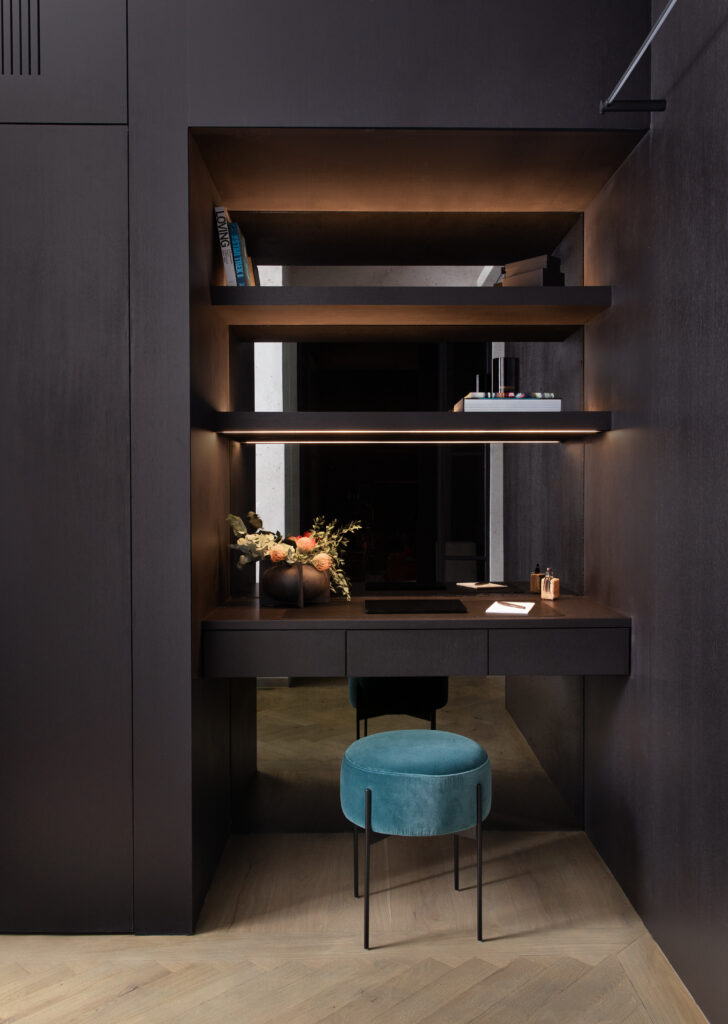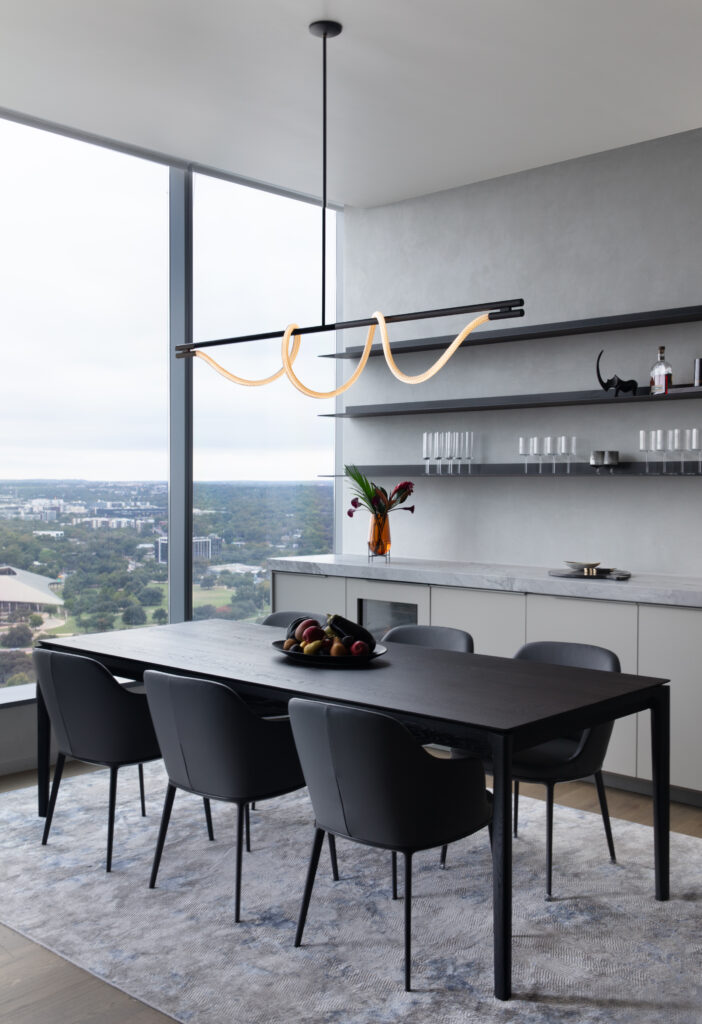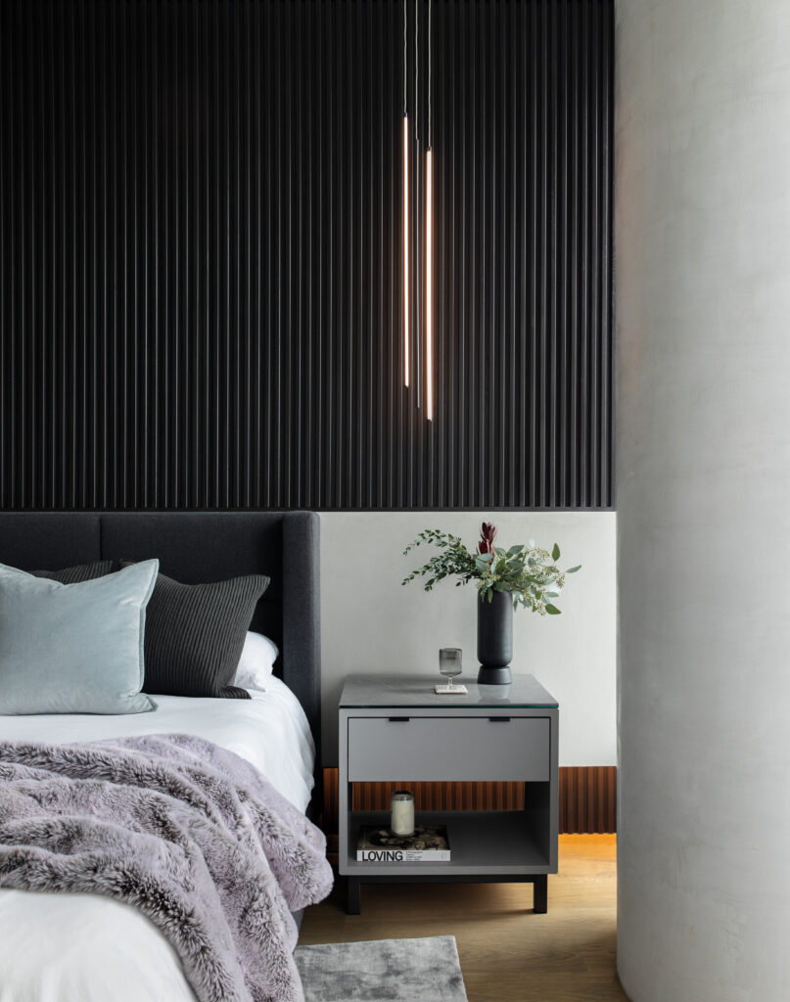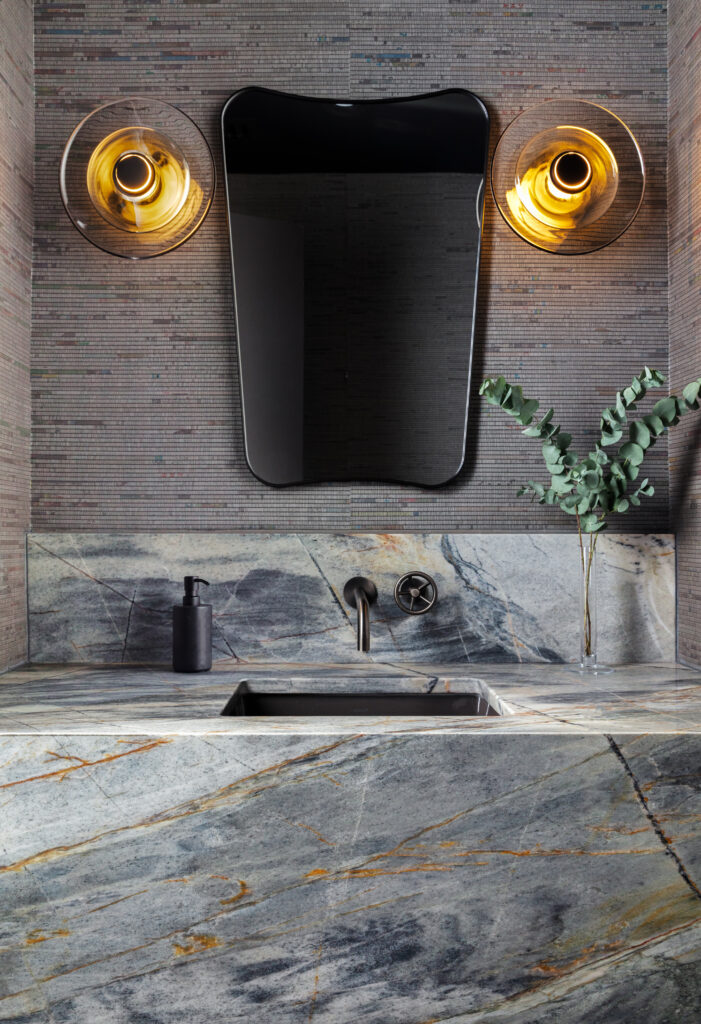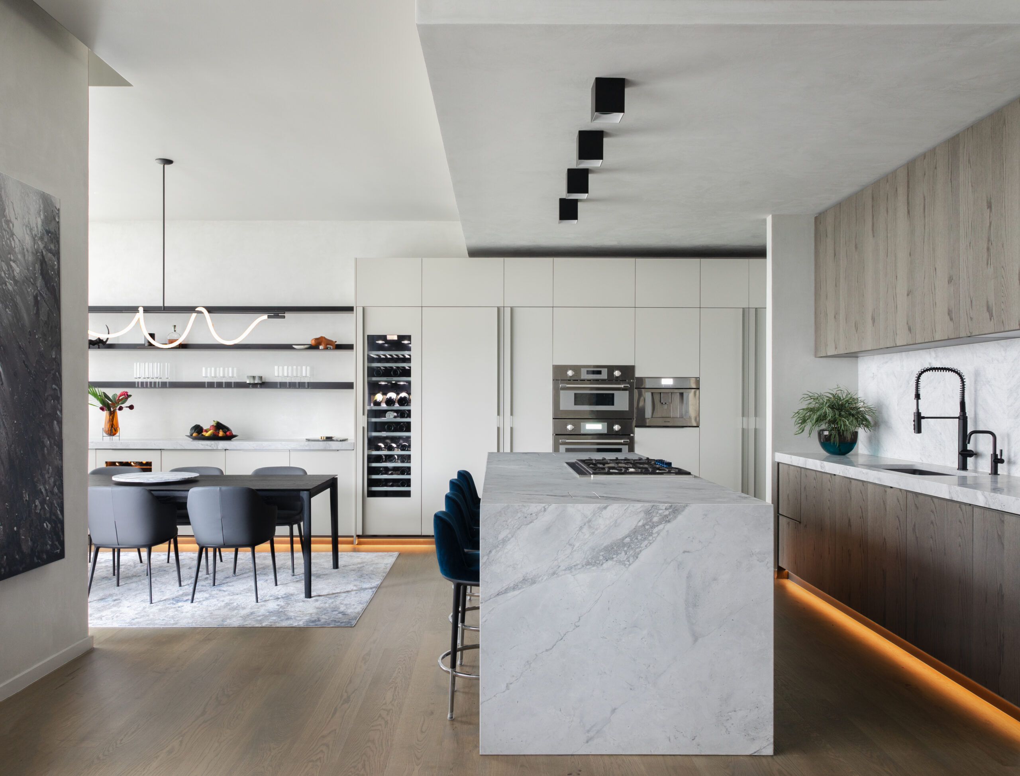Second Street Condo
Completed: 2023
Location: Austin, TX
Designer: Merrill Alley, Madelyne Meylor, and Urbanspace Design Studio
Photographer: Molly Culver
The elements of customization this project involved allowed for such an individual take on a two-bedroom condo. Stunning steel framed fluted glass doorway leads to a guest bedroom/office with a window created just so this interior bedroom would have access to sunlight. The entry foyer has custom built-ins to host all of the unit’s A/V and have plenty of storage for coolers and even a display for their collection of artwork. The powder bath is hidden inside a door that closes flush to the wall, you wouldn’t even know it is there. The neutral-toned kitchen was fully outfitted with an Italian custom kitchen design from Molteni Dada. Convenient recessed outlets in the island with push-release access inside a matte marble slab with a leather finish, this kitchen is made to impress. The living room has an entertainment system of custom millwork and stone allowing for the client’s tv to fit within 1/4″ to the surround – an elegant way to showcase their large screen. The primary bathroom is luxury at its finest. Soft lighting encircles their oval shaped mirrors while allowing you a peek into downtown through the center opening giving this space a nice balance. Whether the choice is the shower with a hidden drain and gorgeous steel framed door – or soaking in the bathtub with powerful jets – either one provides a stunning view of downtown. The closet, another Italian custom setup from Molteni, provided the clients with enough space to showcase all of their clothing and shoes in style. Finally, the primary suite is another example of good design choices. A third internal window within the unit provides the owner a non-stop look at their idyllic landscape anytime they choose. The bedroom has a wall to wall custom design with fluted wood details giving this room a masculine and well thought out appeal.



