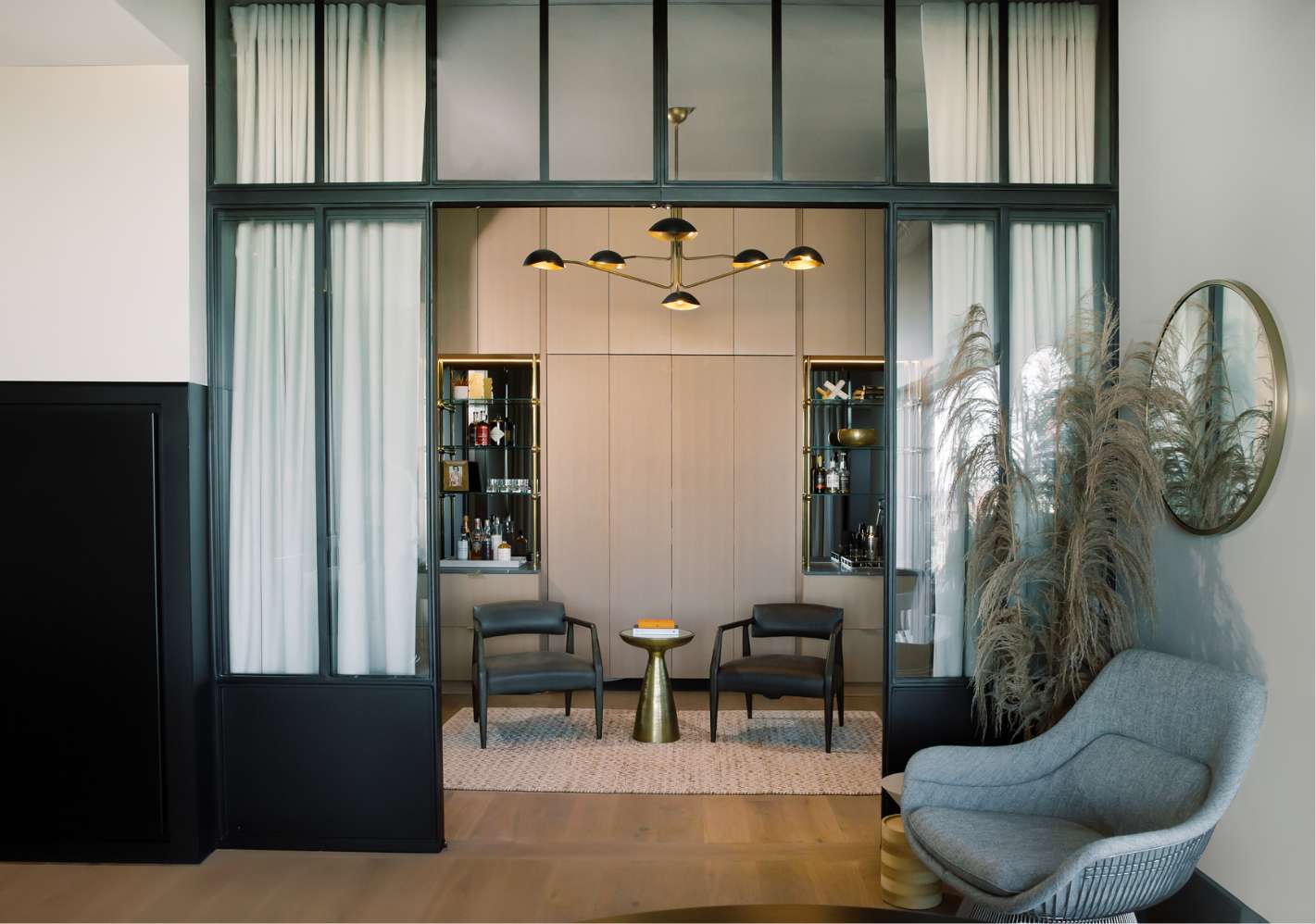W Residences
Completed: 2020
Location: Austin, TX
Designer: Merrill Alley and Jacqueline Hunt Bradley
Photographer: Sophie Epton
Having had the opportunity to work closely with a long-term client on our third project together, our intent was to create an everlasting home in what once was a standard layout at The W Residence. The juxtaposition of privacy in an open space was intended to create mystery in concealed locations. The concept of blurring the lines of private and public spaces was brought into play by adding fluted glass to multiple doors. The over-scaled steel wainscoting in the entry hallway was created to conceal storage space while also adding more materiality into the unit. Rift Sawn white oak panels wrap from the entry, through the kitchen, and terminate on the opposite side of the unit creating a sense of balance throughout the entire condo. We completely opened the secondary bedroom by adding custom steel and glass doors so that our clients would be able to leave the doors open and allow that room to be able to function as an extension to their dining room. When hosting a weekend guest they are able to use the space as a bedroom by utilizing the murphy bed.











