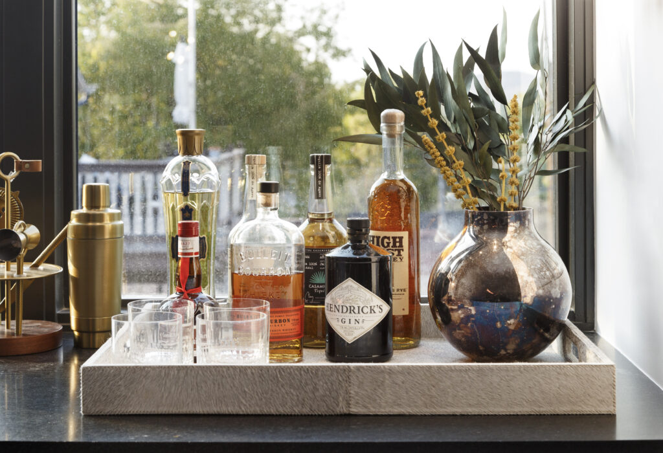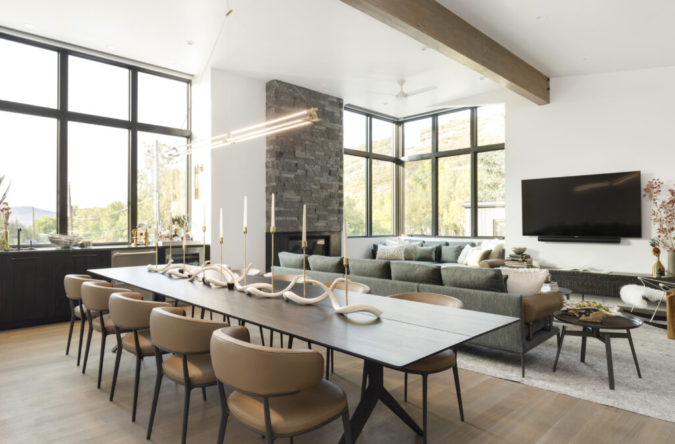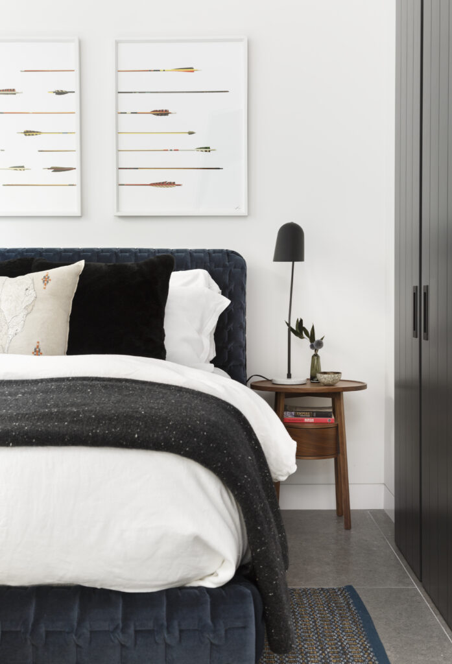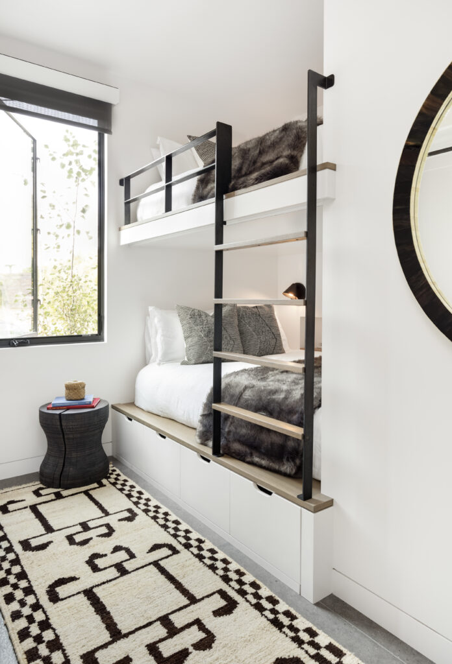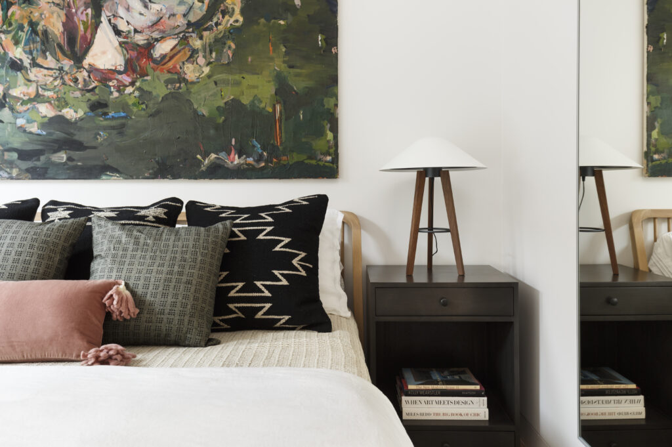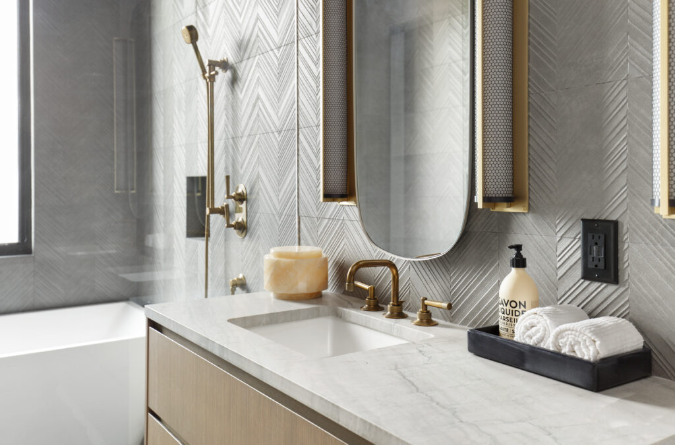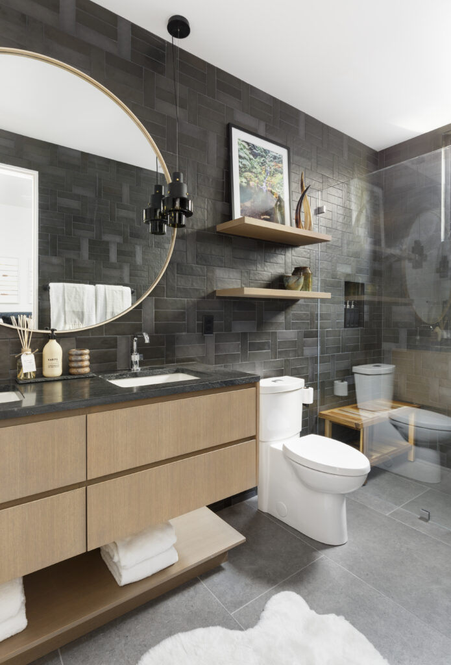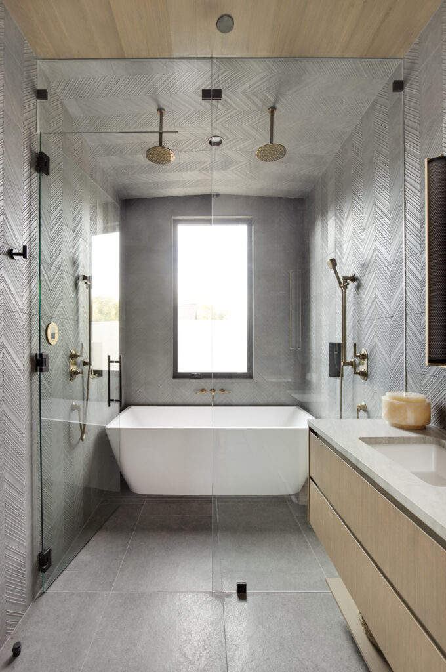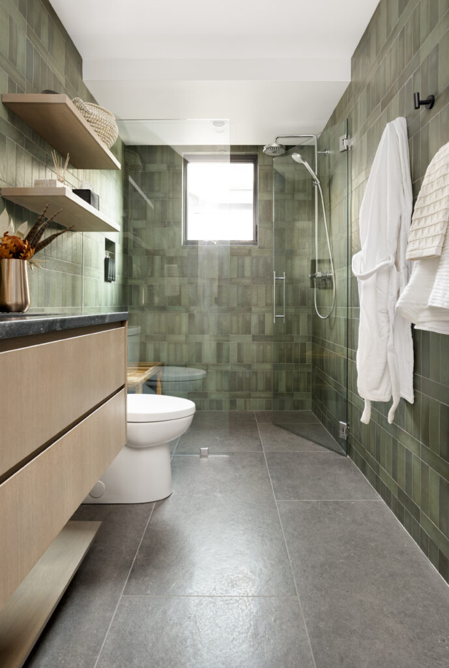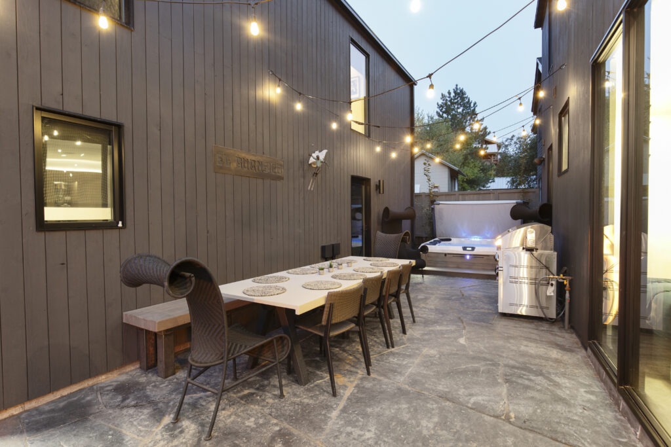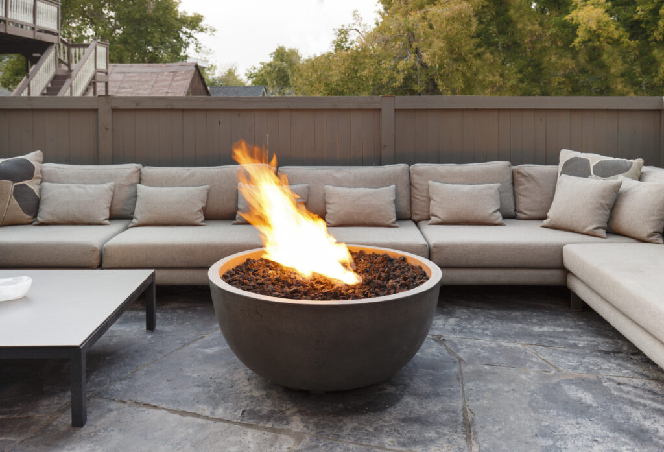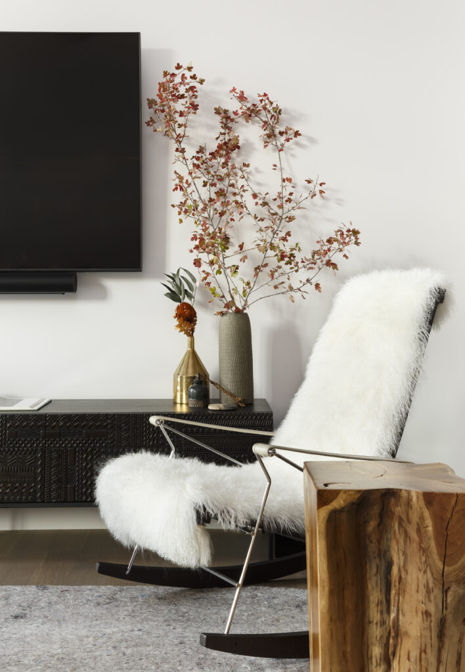
Ski Home
This project began as an empty lot. We worked with our client to develop a duplex capable of allowing a decent amount of guests to sleep as many comfortably as possible. Throughout the process, there were many site conditions and challenges that made this project difficult. In addition, we were required to work with the stringent requirements of the historic district’s exterior guidelines in Park City. We worked in tandem with a local architect to develop the construction documents. Being that this project is out of state, we painstakingly ensured there was not a single detail missed. Each unit of the duplex has it’s own identity – and this was very intentional -we didn’t want to just copy and paste from one unit to the other. The client kept unit B and wanted a more modern feel. Unit A held a more transitional vibe to appeal to a larger audience for resale. We spent a lot of time studying different architectural styles for mountain houses and truly fell in love with a modern swiss chalet look and channeled that in this project. We thoughtfully hand selected each material and oversaw the entire construction process. Furniture and materials were chosen to blend Italian modern with cozy mountain textiles. We curated art from the client’s collection and styled with a mixture of new, found, and owned pieces.
COMPLETED
2020
LOCATION
Park City, UT
TYPE
Residential
DESIGNER
Merrill Alley
Jacqueline Hunt Bradley
PHOTOGRAPHER
Meagan Larsen



