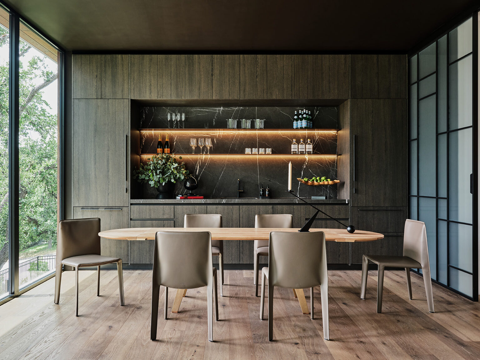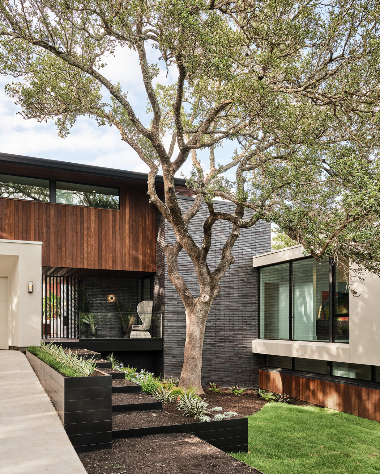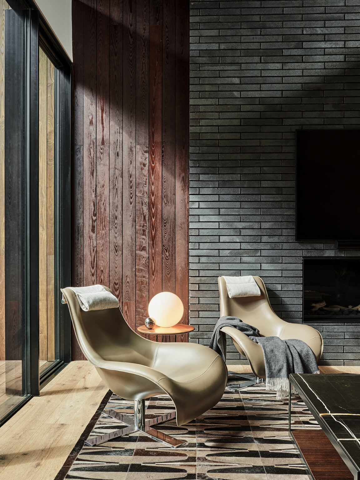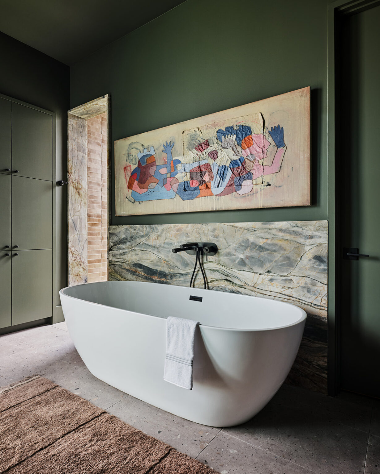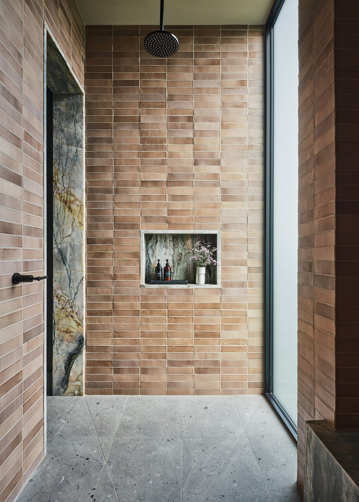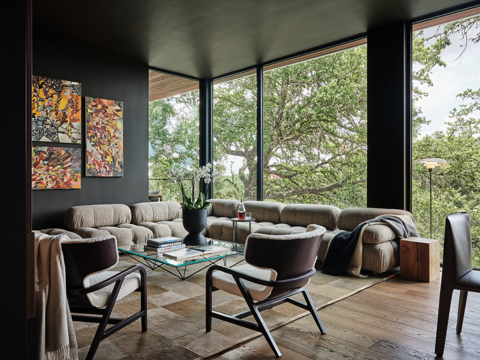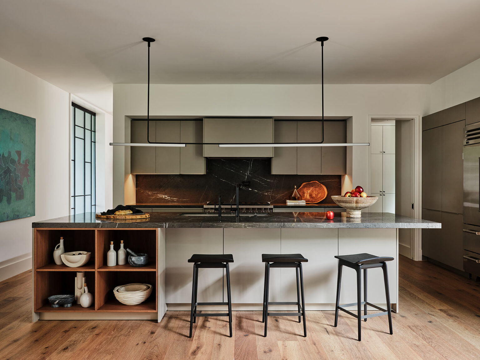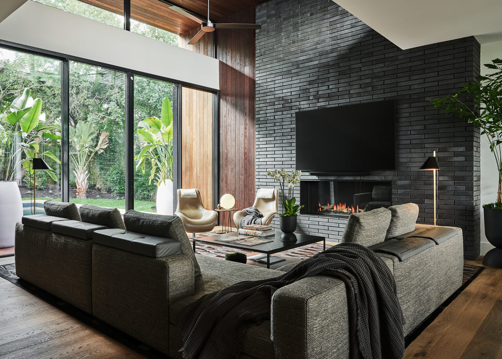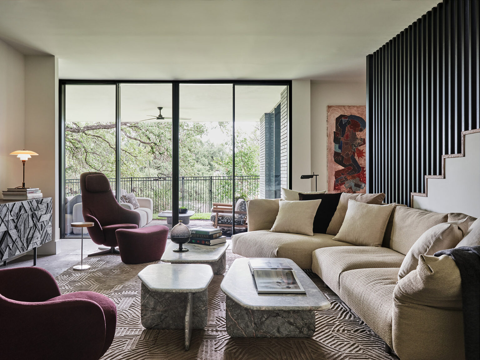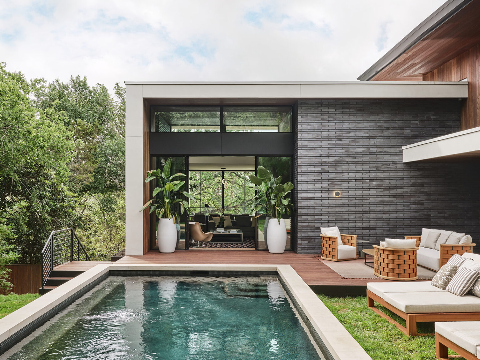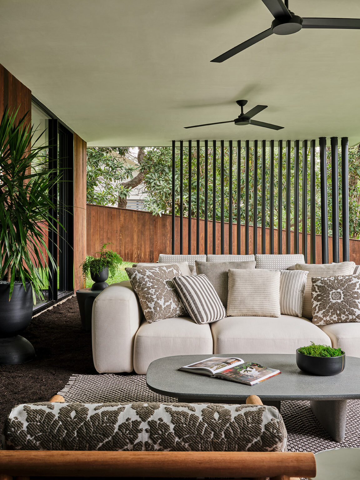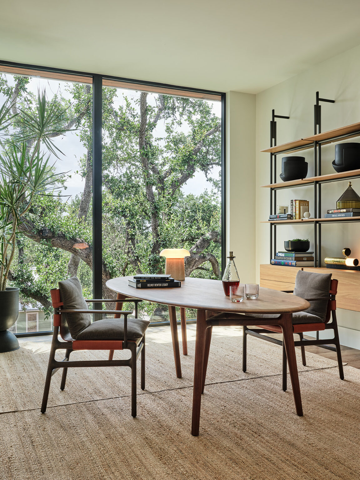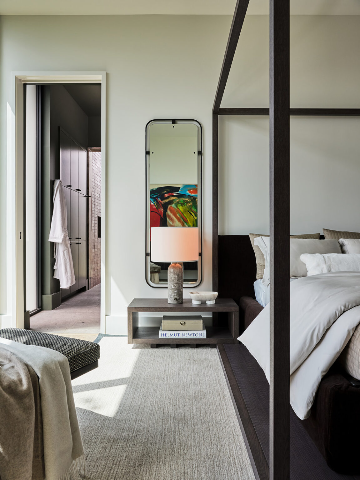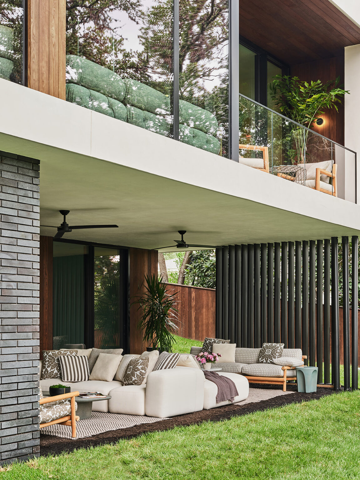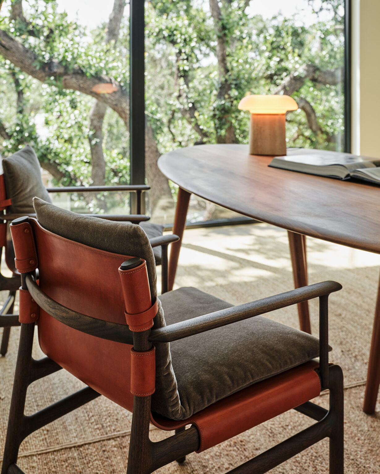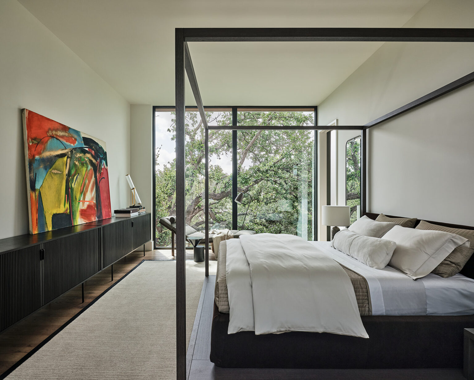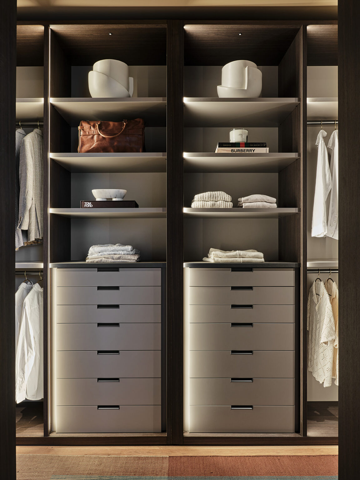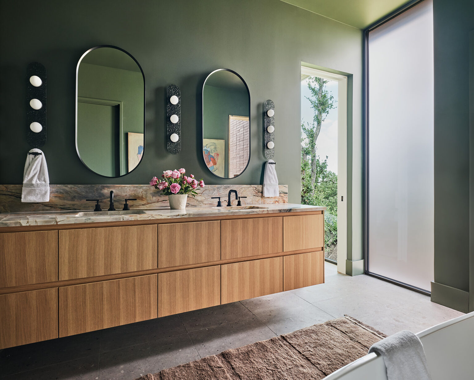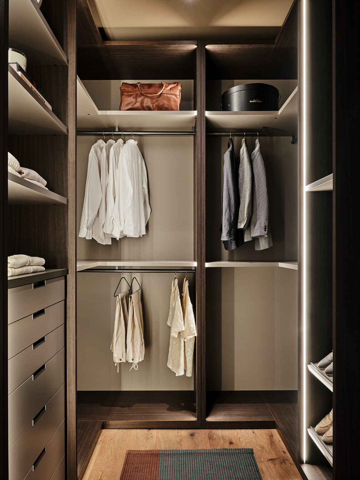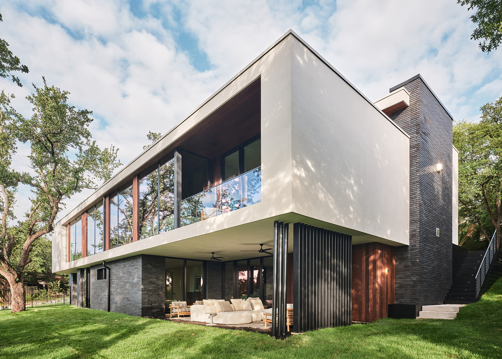
Rock Creek Drive
This expansive private residence combines modern design with functional elegance, featuring clean architecture and a serene neutral palette accented by rich colors and textures.
Upon entry, a large pivot door opens to French oak floors, while a glass-railed staircase leads to the lower level. The striking multi-orb light fixture and high ceilings with clerestory windows create an airy atmosphere, complemented by expansive 16-foot sliding glass doors that flood the living areas with natural light.
The living room is anchored by a brick fireplace, and the kitchen showcases European cabinetry with walnut accents and Italian marble countertops. High-end fixtures and a concealed coffee bar add functionality and style. Behind a sliding door, a lounge painted in chocolate tones with cocoa oak millwork provides a cozy entertainment space. A sectional sofa and a dual-purpose dining or gaming table sit near a full wet bar with a marble backsplash.
The primary suite offers a double vanity, soaking tub, and a showpiece walk-in shower, with handmade ceramic tiles creating a watercolor effect and quartzite accents adding sophistication. This residence is a seamless blend of thoughtful design and luxurious living, offering an ideal space for both relaxation and entertaining
COMPLETED
2024
LOCATION
Austin, TX
TYPE
Residential
DESIGNER
Merrill Alley, Jessica Nash
PHOTOGRAPHER
Likeness Studio

